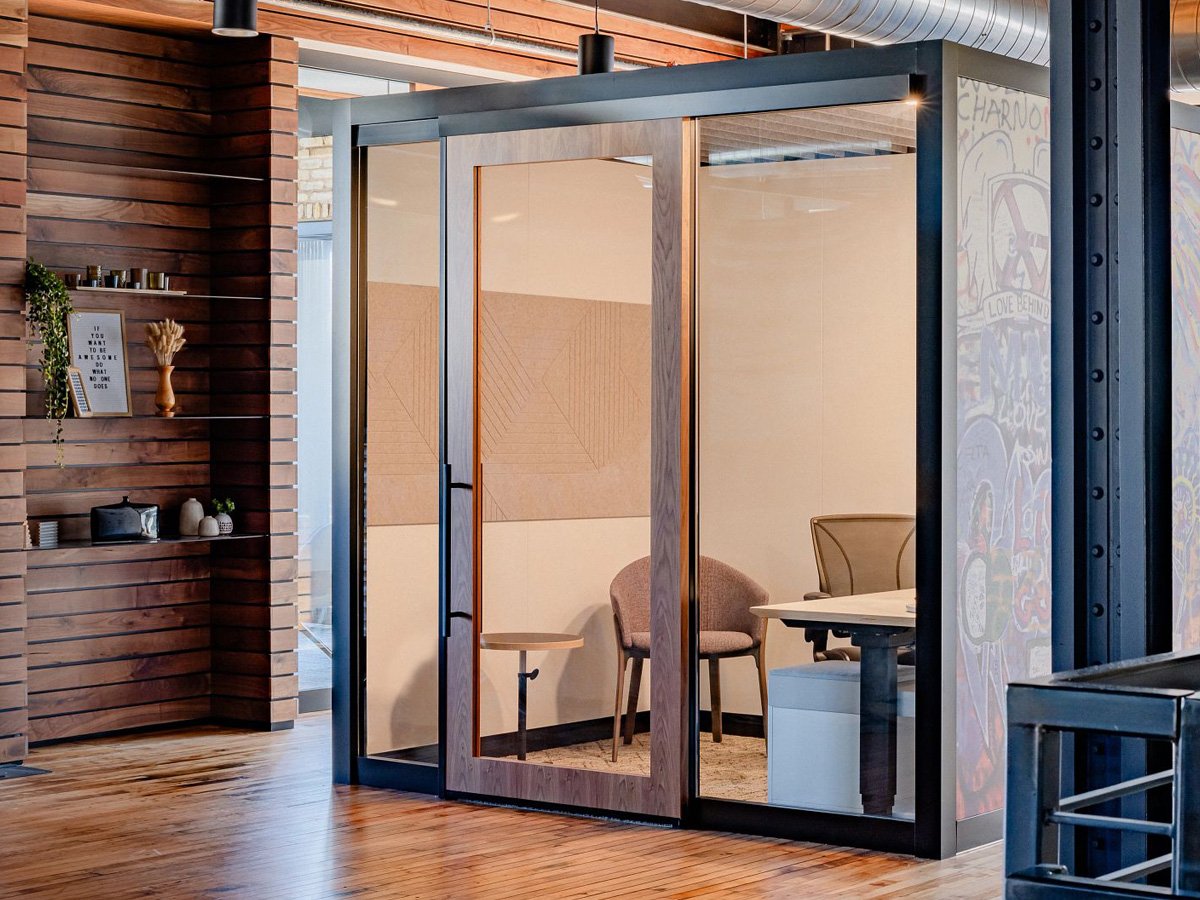
WiggleRoom Super Structure
Freestanding Post & Beam System
Design in the Open
WiggleRoom Super Structures give you unrestrained freedom to design a blend of spaces for people to concentrate, collaborate, and congregate. The freestanding build rests on the floor and — with options like LED fixtures, ventilation fans, integrated power, and louvered ceilings — installs in days without disrupting existing HVAC, lighting, electrical, and acoustical systems.
Create offices, conference rooms, or open lounges with endless combinations of glass or solid walls that can be completely customized to enhance your space. A true architectural solution, the walls of the system can be installed standalone to create individual rooms or linked and shared under a single post-and-beam structure to optimize floor plans and budget.
- 70% open louver ceiling upholds NFPA 13 fire suppression standards
- Closed ceiling options accommodate a field-installed fire sprinkler
- Meets all International Building Codes(R) and is approved for use in seismic areas
- Complies with ADA accessibility requirements
- Certified Autism Resource accommodates any sensory need
- SCS Indoor Advantage(TM) Gold Certified for improved air quality
- Pre-wired or hardwired UL listed power
- Standard sizes ranging from 6'x6' to 10'x10' with the option to link posts and beams for larger spaces
- Backed by a 10-year warranty



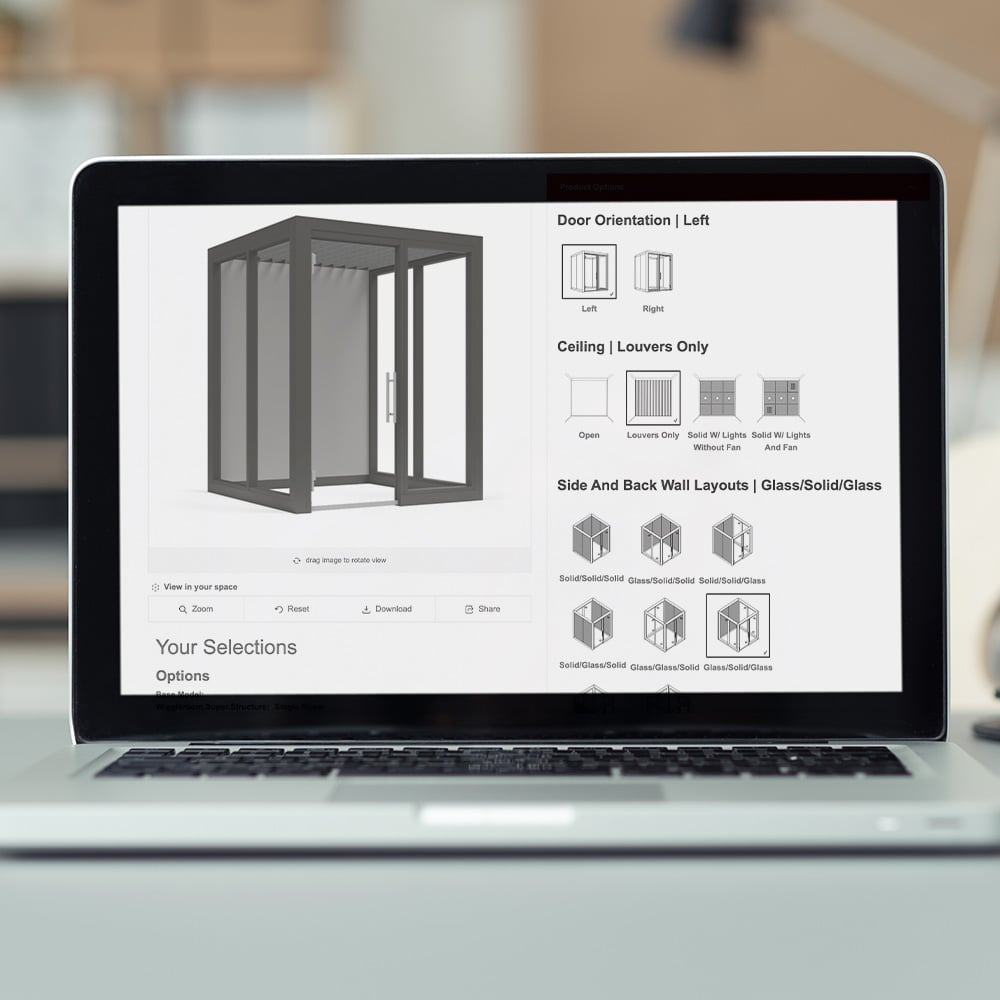
Specify every stunning detail in real time with a simple, intuitive tool.

Step into your space before the build with an augmented reality experience.
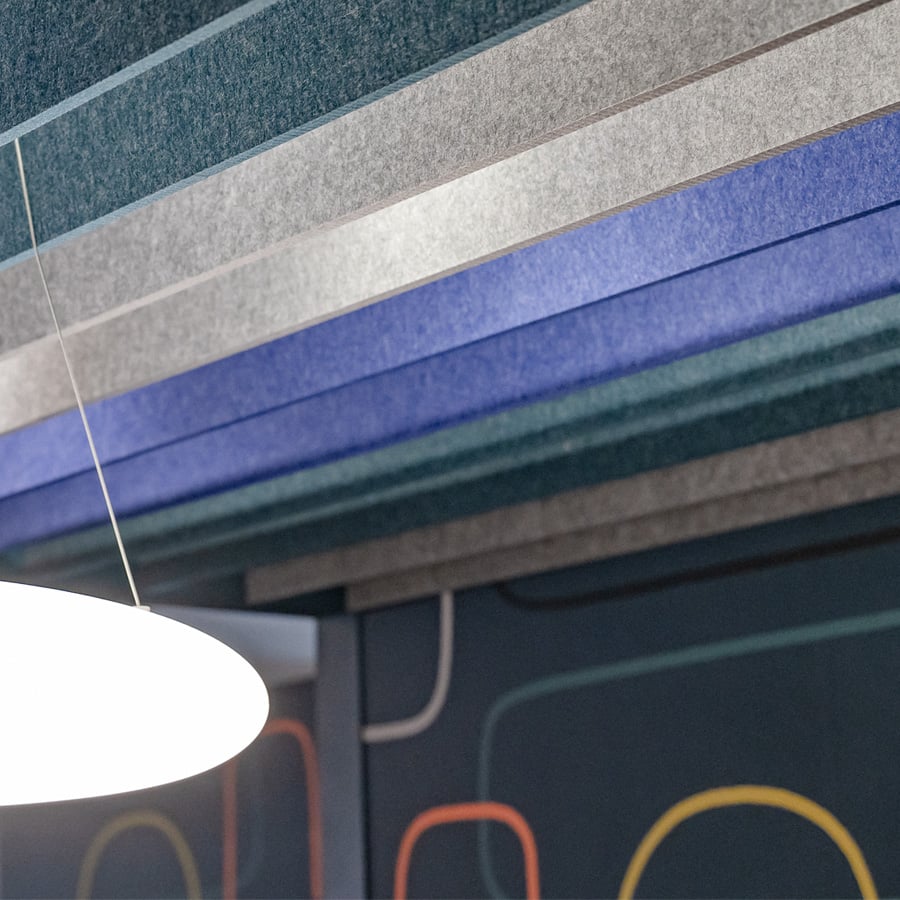
Customize design and functionality with finish options ranging from felt to powdercoat to inkjet printing.
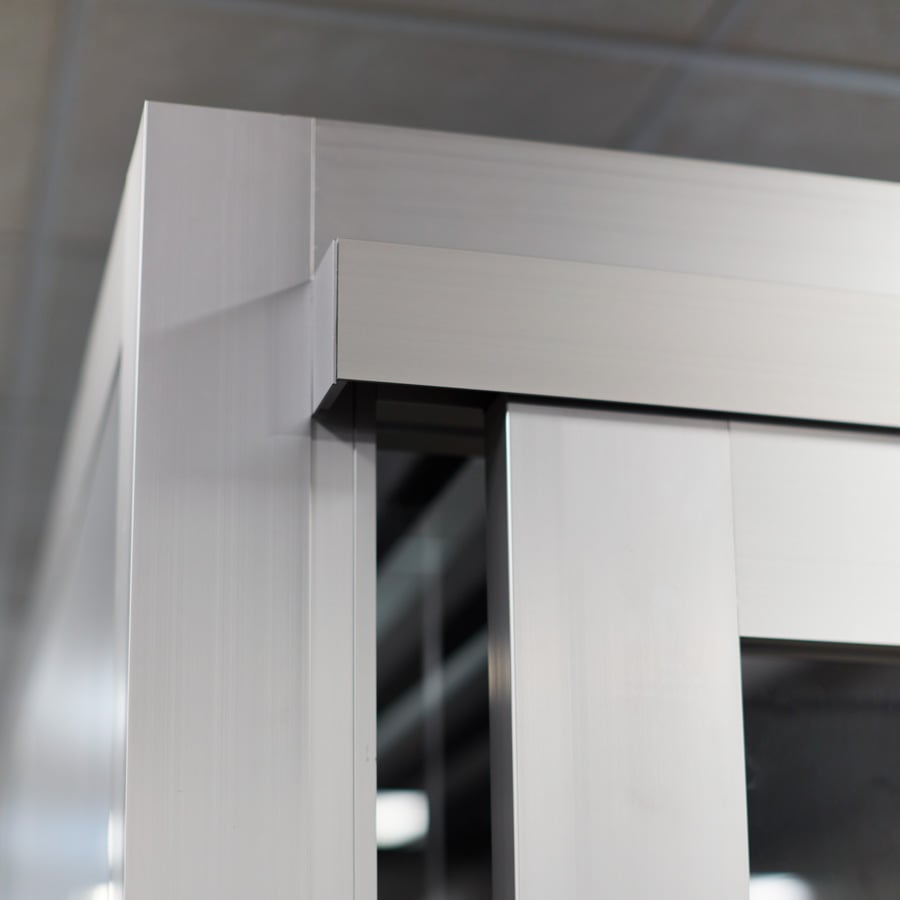
Self-closing hydraulic doors with drop seals provide greater privacy.
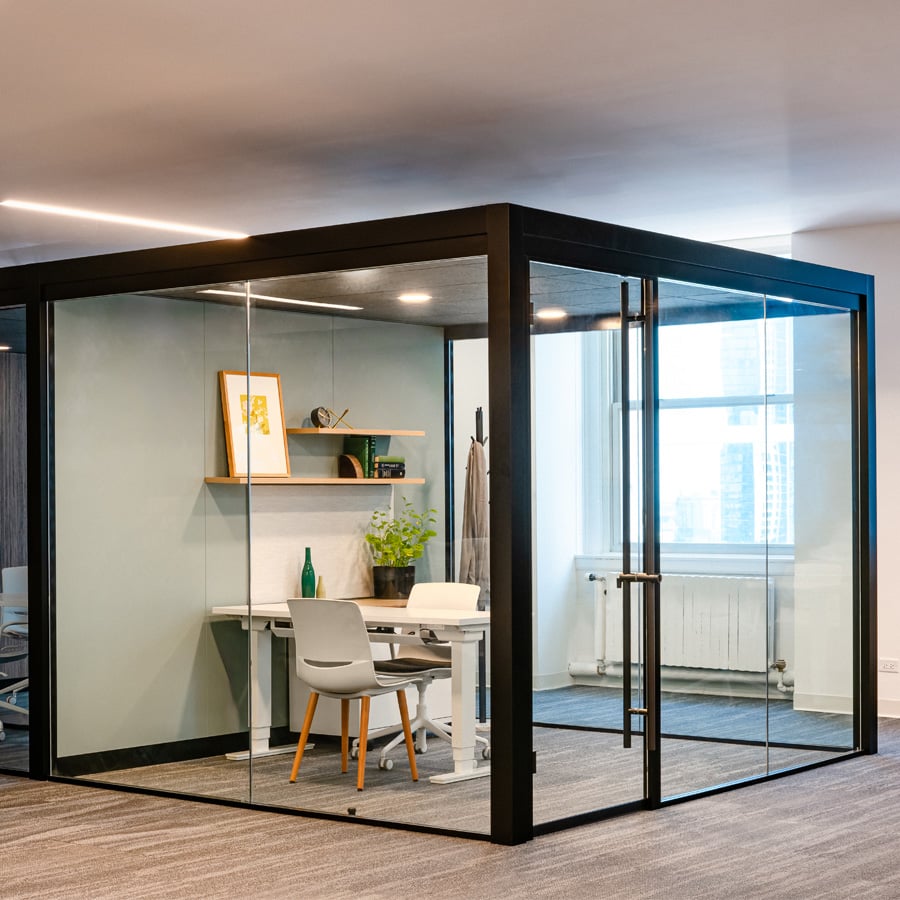
Installs with minimal disruption, making it easy to move or reconfigure.
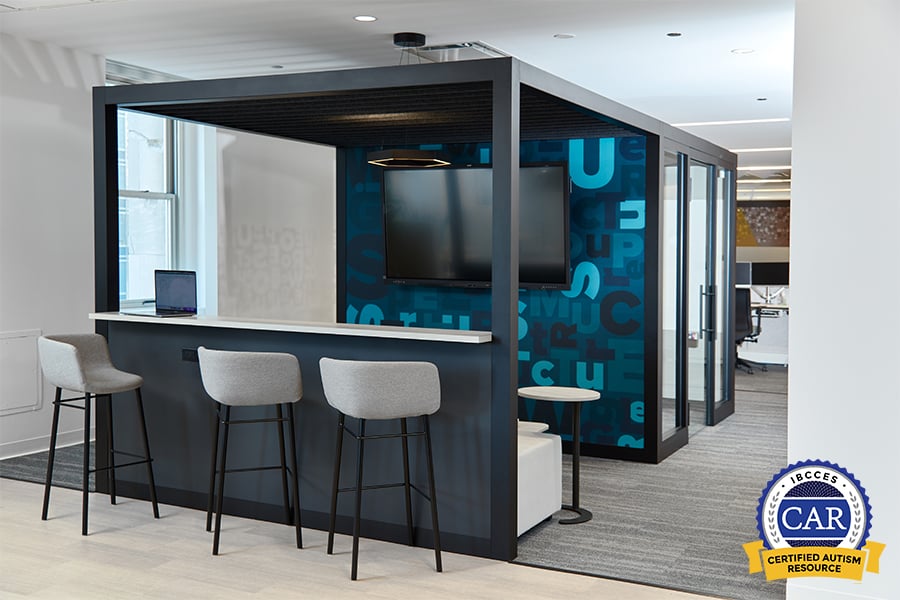
Certified Autism Resource
Options, Accessories & Finishes
All FinishesTextured Powdercoat Paint
Textured Metallic Paint

A Warm Return-to-Office Welcome for a Heavy Machinery Manufacturer
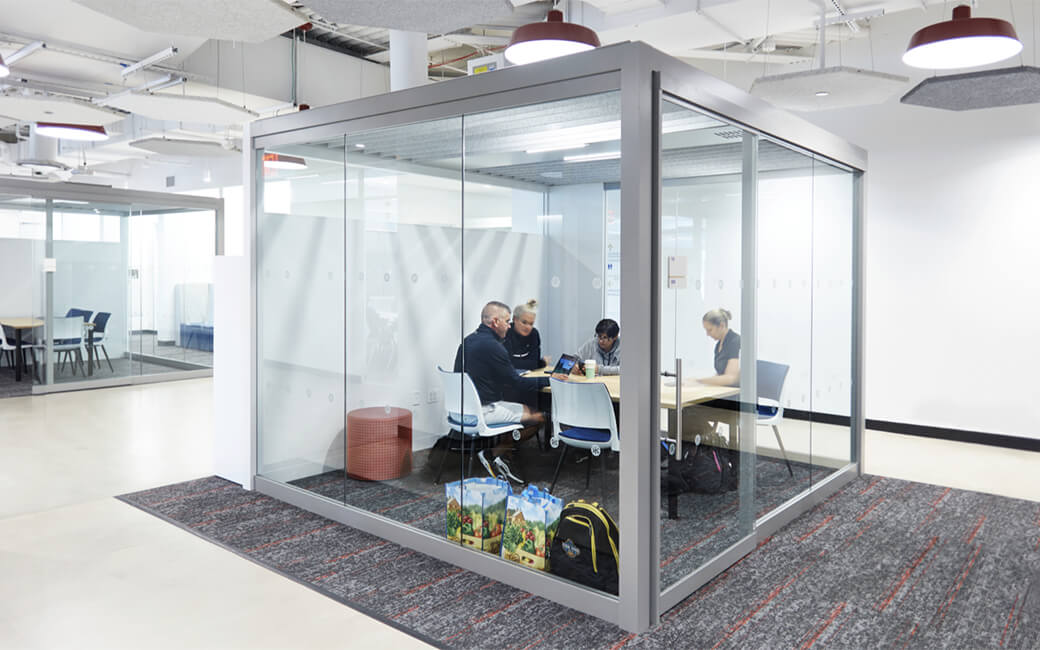
St. Francis College Brings a Sense of Community to Brooklyn Campus

















