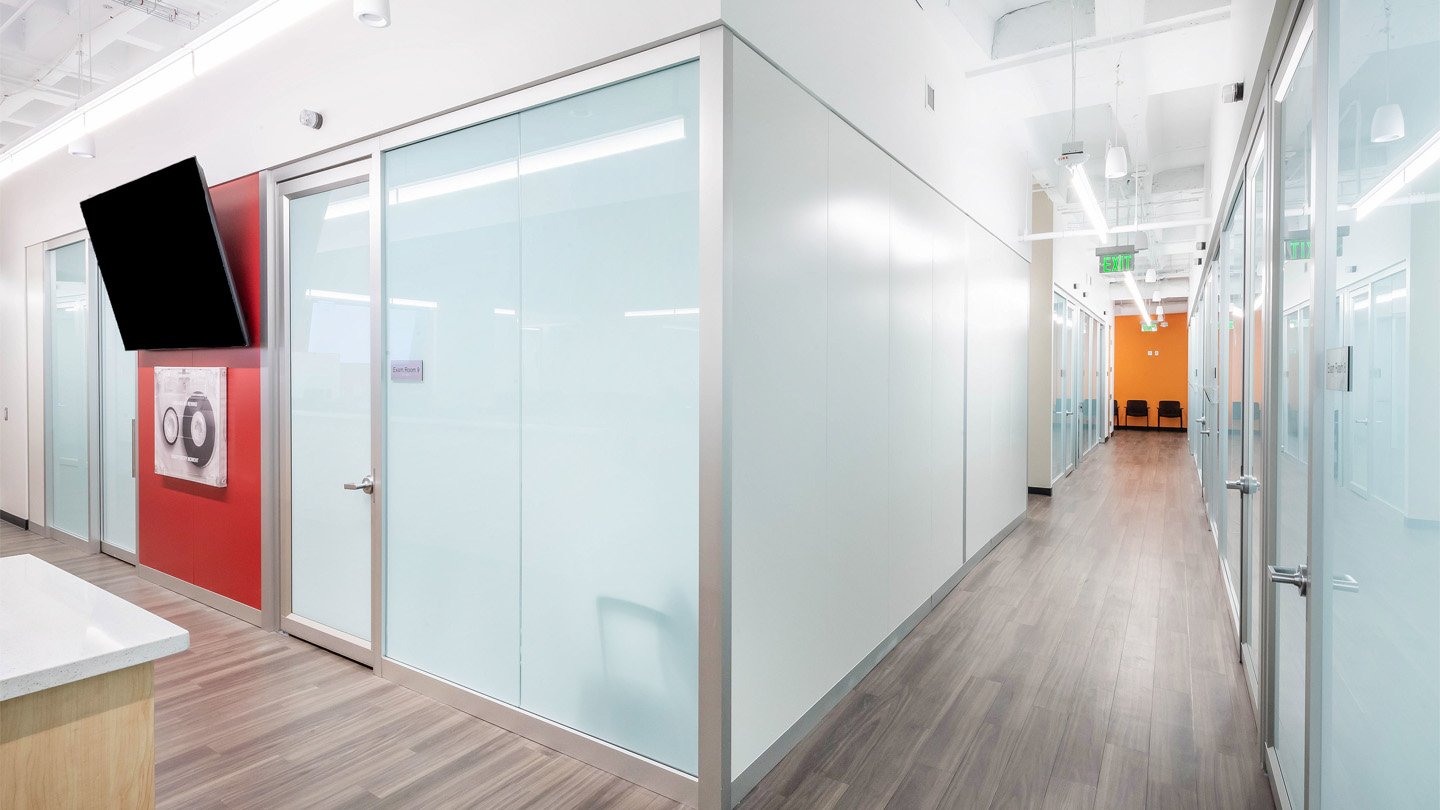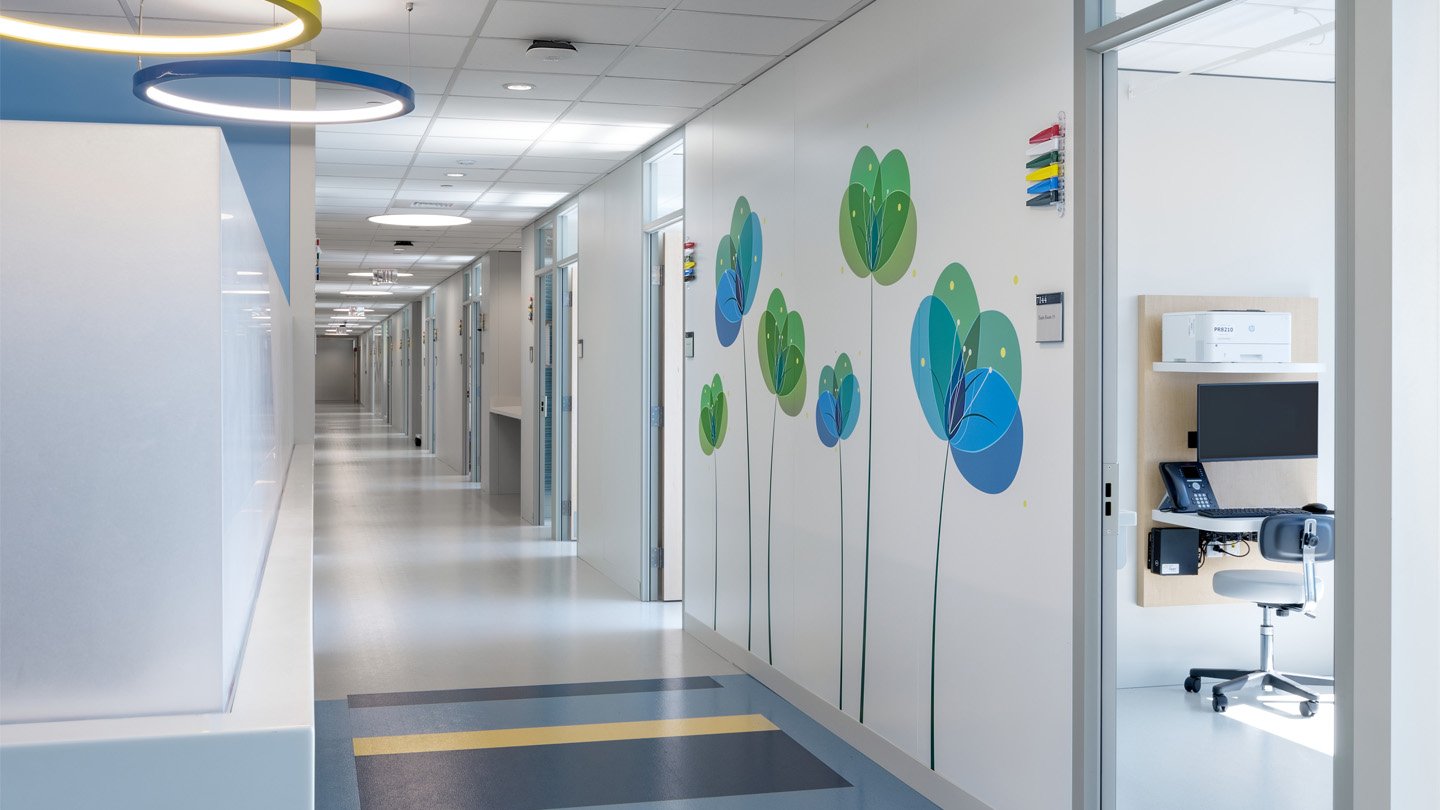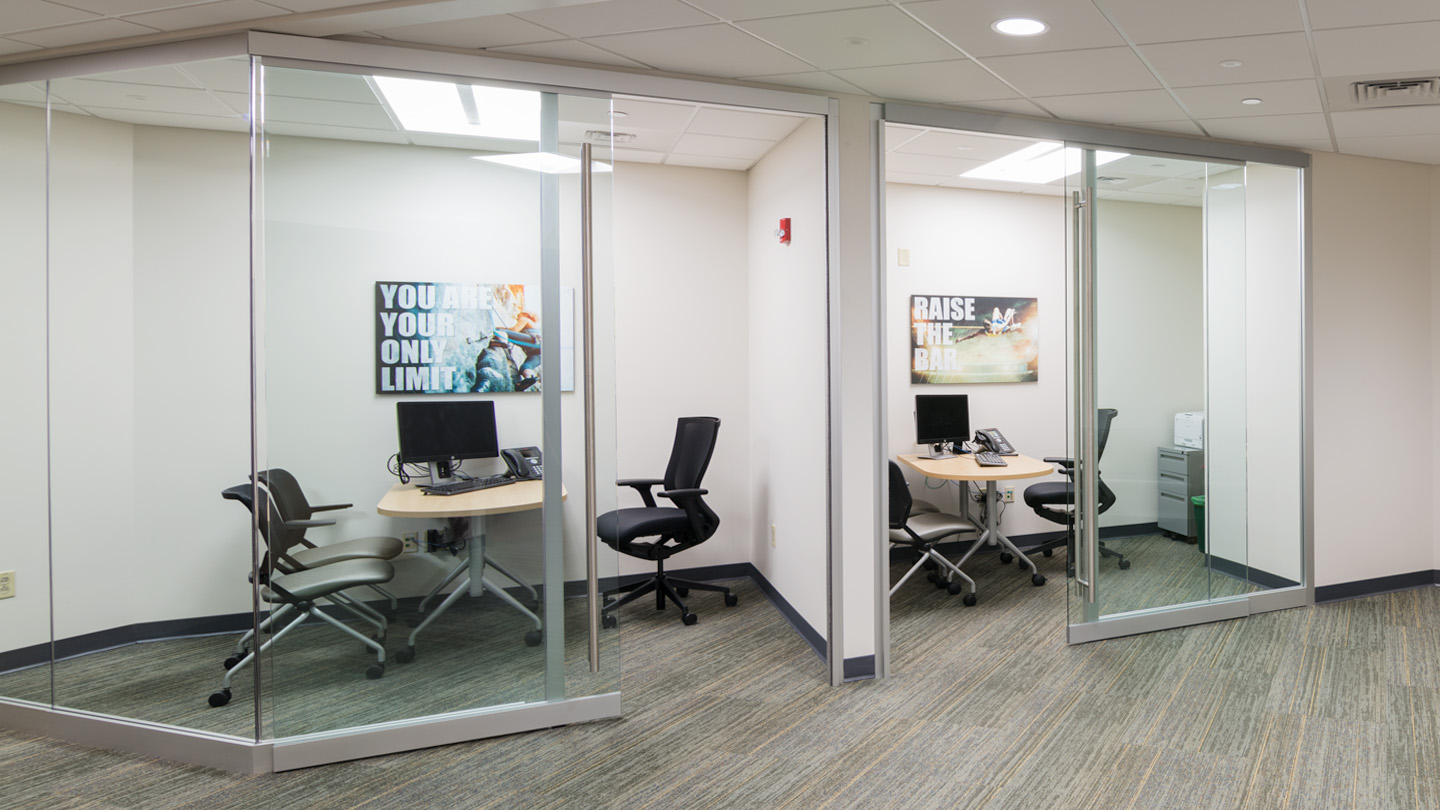
Aids Healthcare Foundation
Atlanta, GA
Patient-Centric Design Creates Safe, Inclusive Spaces
As a non-profit organization, AHF is deeply committed to a patient-centric mission, ensuring that every aspect of their patient's lives can effectively address the challenges posed by their diagnoses.
This required the quick and efficient creation of spaces that contribute to safety and inclusivity. Lightline architectural wall was utilized to design the clinical areas, creating a bright and welcoming environment for patients. Evoke solid walls were implemented in the clinical and office spaces to maintain patient privacy.
Due to their patient-centered approach, AHF locations often present architectural challenges that can hinder traditional construction methods, making them slower and more costly. To overcome those challenges and simplify the complex, KI Wall provided standalone solutions to bypass expensive build-out issues, accelerate construction schedules, and allow for quicker operations.









