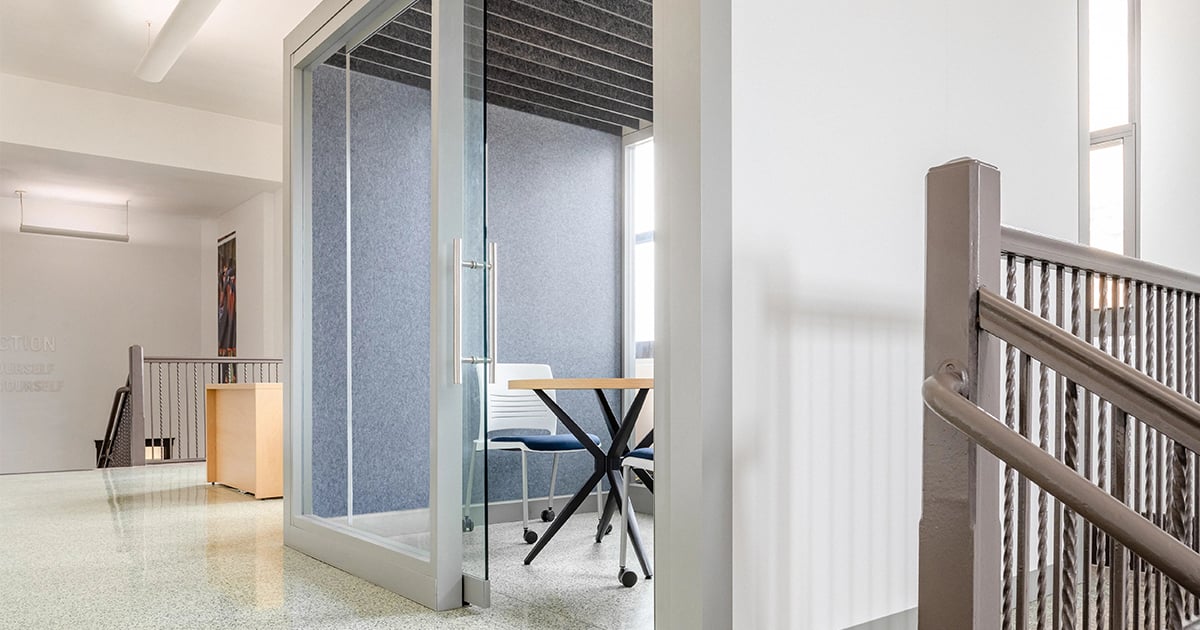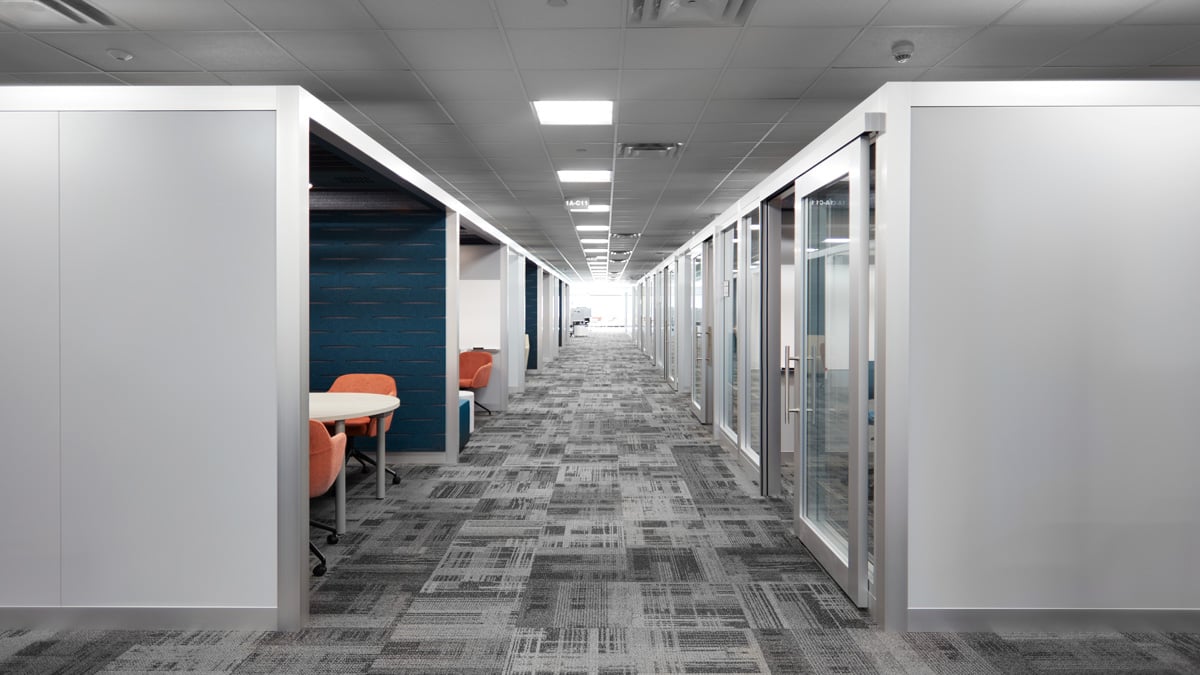
St. Francis College
Brooklyn, NY
Bringing a Sense of Community to an Urban Campus
For years, St. Francis College operated in various buildings constructed at different points throughout the school's history, which limited its ability to support the school's mission. When the campus could no longer meet its needs, the college sought a new location in the dense urban setting of Brooklyn. This transition represented a significant shift aimed at enhancing the educational experience, while fostering a strong sense of community among its diverse student body.
"As one of the most diverse colleges in America, we educate the entire person and create an environment where people can be both successful and understand each other on a deeper level," said Kevin O’Rourke, vice president of capital projects and facilities. "We’re very proud to represent Brooklyn with that mission."
To achieve this, St. Francis College partnered with KI Wall to ensure the new three-story vertical campus encouraged interaction among students and faculty. The innovative use of KI Wall's WiggleRoom Super Structures played a crucial role in creating social spaces that aligned with the college's mission while meeting the needs of its commuter student population.
Bringing Students and Professors Together
During the planning process, the college emphasized the importance of interaction and mentorship between students and faculty. The incorporation of WiggleRoom products directly supported this goal by creating spaces designed for collaboration outside the classroom. The intentional design of these areas fosters a sense of community and connection, making the campus a hub for engagement.
One of the most notable enhancements is the faculty suites, which act as traditional private offices— with reservable spaces and booths that allow students to work alongside professors. This design encourages real-world experiences that build confidence and promote mentorship.
"You can work anywhere on this campus. That’s one of the beauties of the design. That creates a culture where students, employees, and faculty want to be here and interact with each other," said Dr. Jennifer Lancaster, vice president of academic affairs and academic dean.

A Modern Setting That Boosts Well-Being
To infuse modernity into the urban campus, the design emphasized the importance of natural light, utilizing a bright, white color palette to create an open and inviting atmosphere. The innovative use of WiggleRoom Super Structures played a crucial role in this transformation, allowing natural light to flood in from the outside, even within enclosed spaces.
“The openness and light had a transformational effect on our students,” said Lancaster.
Natural light has a remarkable ability to boost attendance rates for both students and staff, while simultaneously promoting overall well-being. Embracing natural light in education environments creates a vibrant and uplifting atmosphere.

Ensuring Privacy with Sound-Blocking Acoustics
In an open floor plan, privacy can often be a concern, especially in spaces where collaboration and interaction are prioritized. St. Francis College addressed this challenge through the innovative design of the WiggleRoom Super Structures, which incorporate sound-blocking acoustical properties. These features ensure that students and staff can engage in conversations and work without fear of disturbing others or being overheard.
“The Super Structures give students a private place to gather and get a little louder,” said O’Rourke. “They can write on the markerboard walls and discuss things interactively.”
The acoustical properties of the Super Structures also created an environment conducive to focused study and collaboration. Glass doors equipped with neoprene sound seal gaskets minimize sound transfer, allowing those inside to join virtual classes or engage in group discussions while maintaining a level of discretion. This thoughtful consideration of acoustics promotes a sense of security and comfort, crucial for both students and faculty in a bustling campus environment.
While the Super Structures facilitate acoustic privacy for students, they simultaneously allow staff to maintain complete visibility of the students within, thanks to the clear properties of the glass.

Embodying Franciscan Values of Community
The thoughtful design of the SFC campus not only fosters a welcoming and collaborative environment that embodies Franciscan values but also recognizes the needs of its large commuter population. By creating a space where students feel a strong sense of community, St. Francis College encourages those who commute to stay longer on campus. This enriched atmosphere, enhanced by a variety of spaces for studying, collaborating, socializing, and recharging throughout the day, cultivates good citizenship among students.
WiggleRoom Super Structures provide flexible spaces for two to three students in one size, or up to five in a larger version, allowing students to gather with friends outside of class. This design not only enhances the educational experience but also instills a deep appreciation for their peers and the broader community.

The WiggleRoom Super Structures have become a favored choice for St. Francis College students seeking a private place to study or collaborate, providing the tranquility essential for success in a lively urban campus. Their integration into the campus redesign has revitalized the institution, fostering an engaging environment that promotes both academic and social interaction.
“KI Wall’s resources and the team they brought to this project were incredible,” said O’Rourke.
This transformative initiative reflects the college’s ongoing commitment to fostering community, collaboration, and personal growth, preparing students to thrive in a rapidly changing world.



















